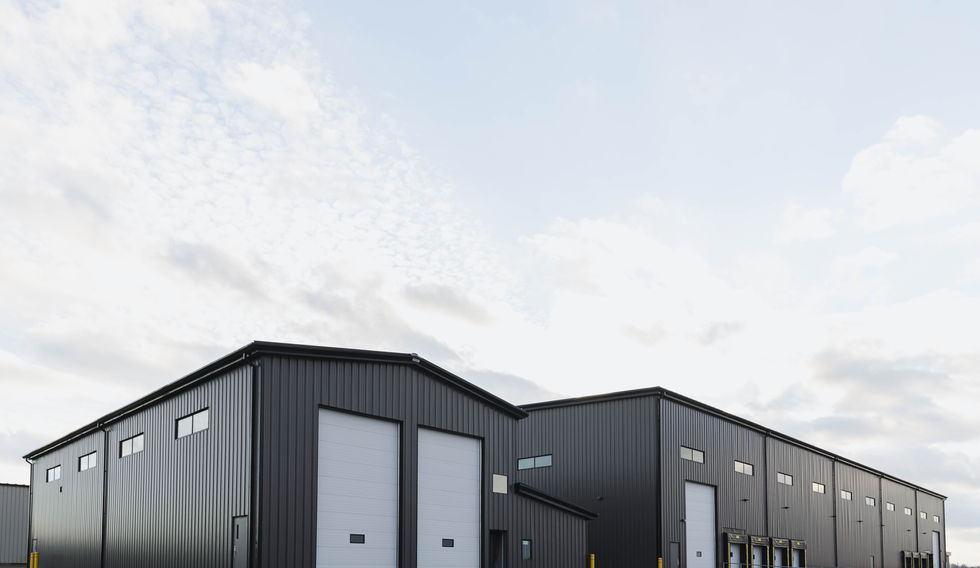top of page
Project Overview
390 Hudson Dr is a 28,000 sf distribution center with a 4,000 sf mechanic’s shop. The client group, Ideal Logistics approached Baribeau Construction to perform the complete design, permitting, and construction of this project. In partnership with Steelway Building Systems, we proposed a Progressive Design-Build delivery model which was accepted by the client.
This facility has been designed as a specialty distribution center specifically for the pharmaceutical industry. With 35' clear height and 100' clear span, this facility is design to maximize flexibility and efficiency. Underground fire water storage tanks were selected instead of fire ponds in order to maximize exterior truck storage.
Scope of Work
New Build
Building Use
Distribution Centre
Size
28,000 square feet
Industry
Industrial
Completion Date
Winter 2024
View Similar Projects
bottom of page









